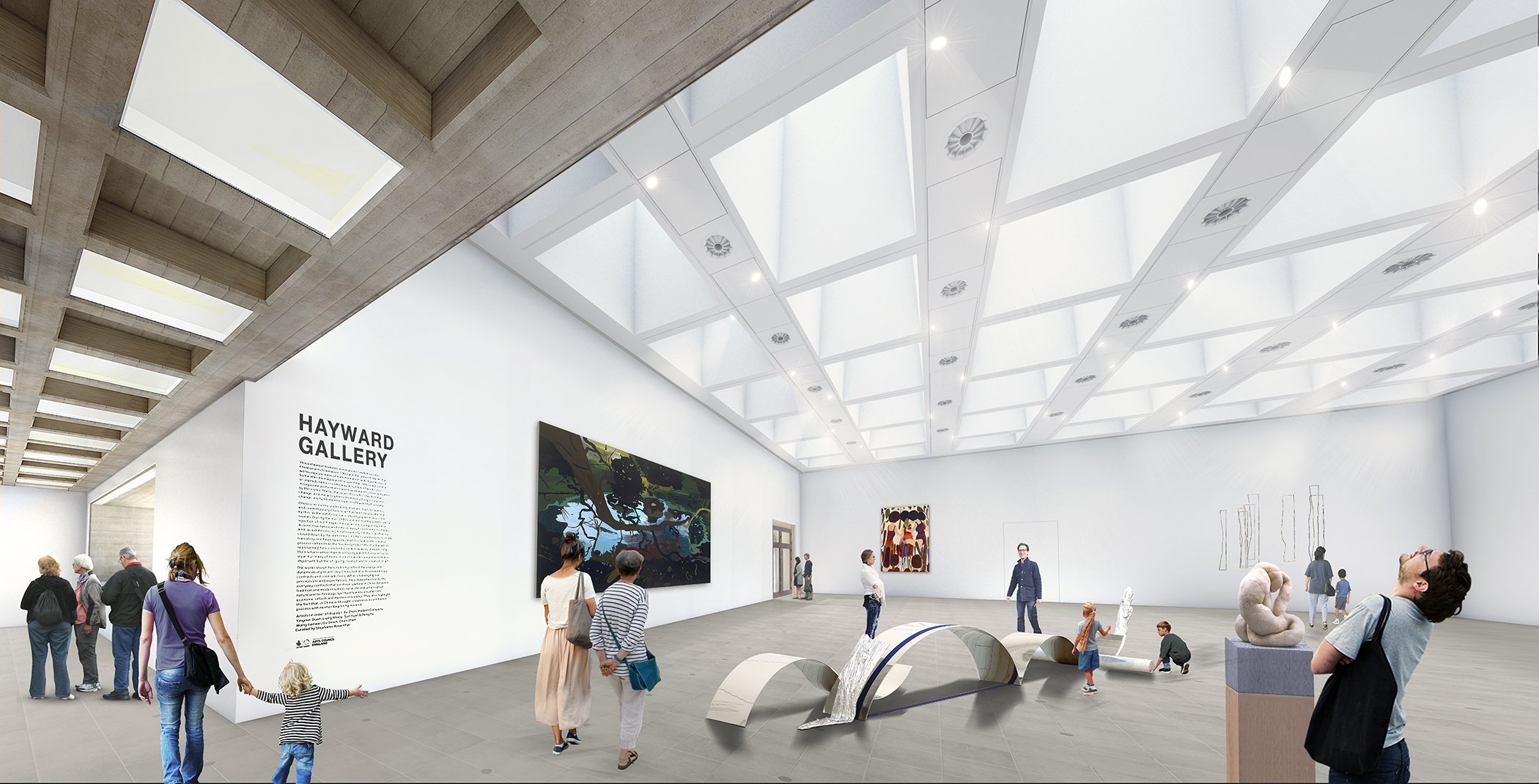
Hayward Gallery
A utopian experiment
Built in the late 1960s as part of a utopian experiment in architecture and place-making, by 2012 the Hayward Gallery was in need of a major overhaul.
Working with Artistic Director Jude Kelly, we transformed the gallery, along with the rest of the Southbank Centre, the Queen Elizabeth Hall and Purcell Rooms, to make more space for arts, for more people, more of the time.
An exemplar in 21st-century place-making and an exciting sequence of narrative spaces, Southbank Centre today welcomes millions of visitors every year to experience the broadest range of art and culture anywhere in the world.
Image credit: Richard Battye
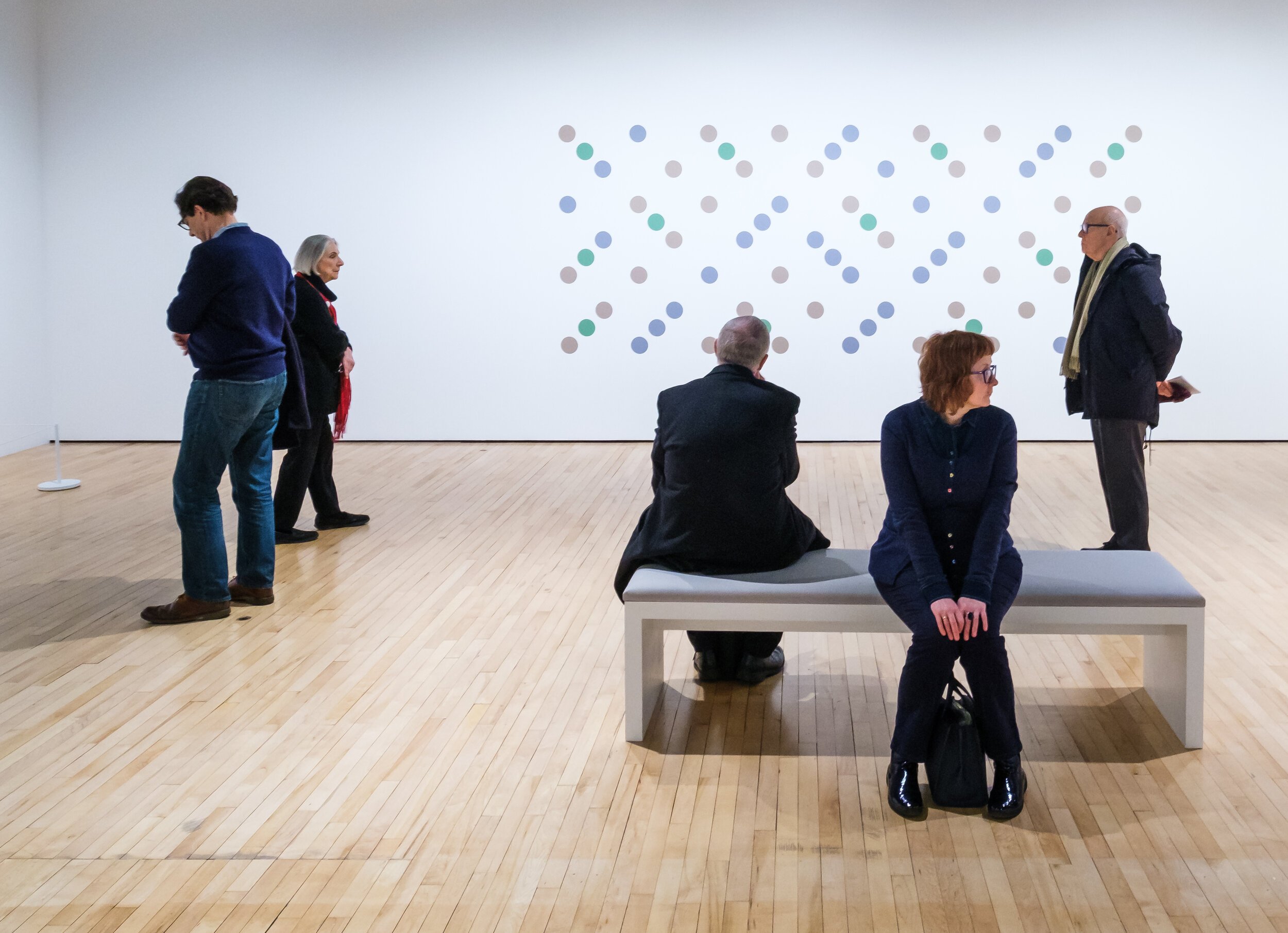
Let the light back in
The Hayward Gallery is an internationally significant venue for contemporary art but the entrance was hard to find and its image unwelcoming.
Our project focused on bringing the building back to its original clarity, and more particularly, to letting the light back in. The upper galleries of this world-famous art museum are now a joy to visit in themselves.
Image credit: FCBStudios
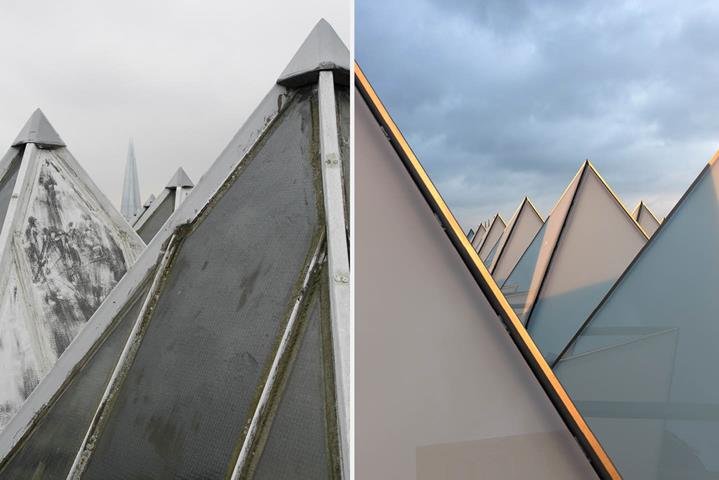
Hayward Gallery Rooflights: ‘before and after’ // Image credit: Richard Battye
A human touch
The distinctive and much-cherished board-marked concrete adds a very human touch to a brutalist concrete building.
During construction in the late 1960s, as many as 300 carpenters were on site - a remarkable and often overlooked aspect of craft in a building that people often assume is simply concrete
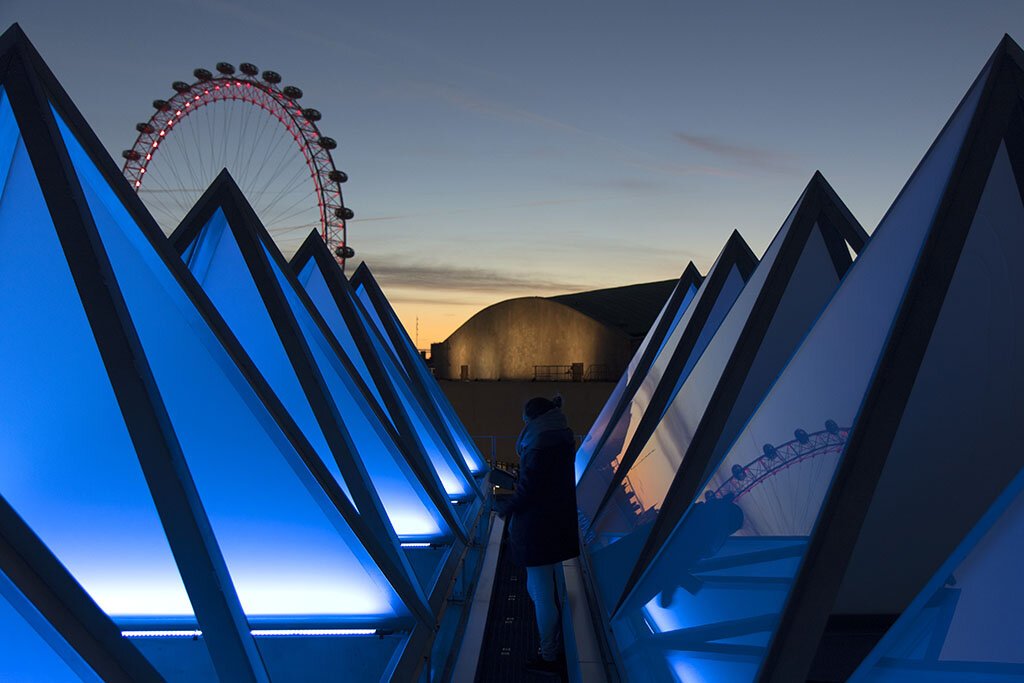
Hayward Gallery Rooflights at night with views to the ‘parent’ building Royal Festival Hall in the background // Image credit: Richard Battye
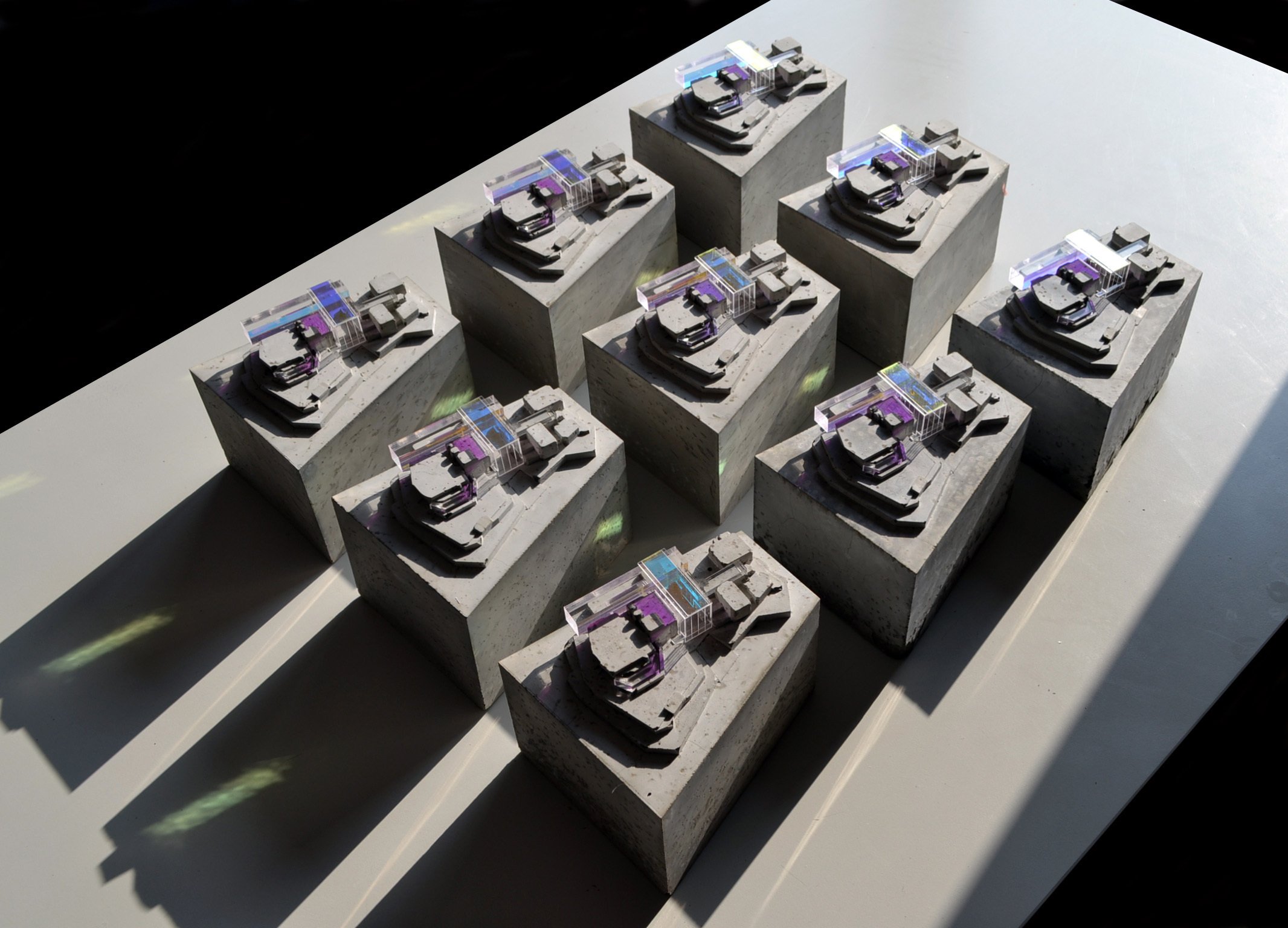
Concept Models created by Ken Grix/FCBStudios on display at Public Engagement Events in Royal Festival Hall // Image credit: Richard Battye